Genre: eLearning | Language: English + Sub | Size: 1,49 GB
Nothing says BIM professional like AutoCAD certification. Study to become an official Civil 3D Certified Professional with this prep course from instructor Tony Carcamo. Tony reviews specific skills covered by the exam, including styles, lines, curves, points, surfaces, alignments, profiles, corridors, and more. Brush up on topics such as creating and editing surfaces, designing parcel layouts, creating section views, and designing a pipe network. This course won’t teach you everything about Civil 3D, but it will refresh your skills and prepare you for the exam topics and format. Once you’re finished, you can feel confident taking the AutoCAD Civil 3D Certified Professional exam.
Topics include:
Importing and exporting styles
Using line and curve commands
Creating and analyzing surfaces
Creating alignments
Designing profiles and profile views
Creating corridors
Building pipe networks
Creating section views
Managing and sharing data
Creating sheet sets
Exporting final design changes to InfraWorks
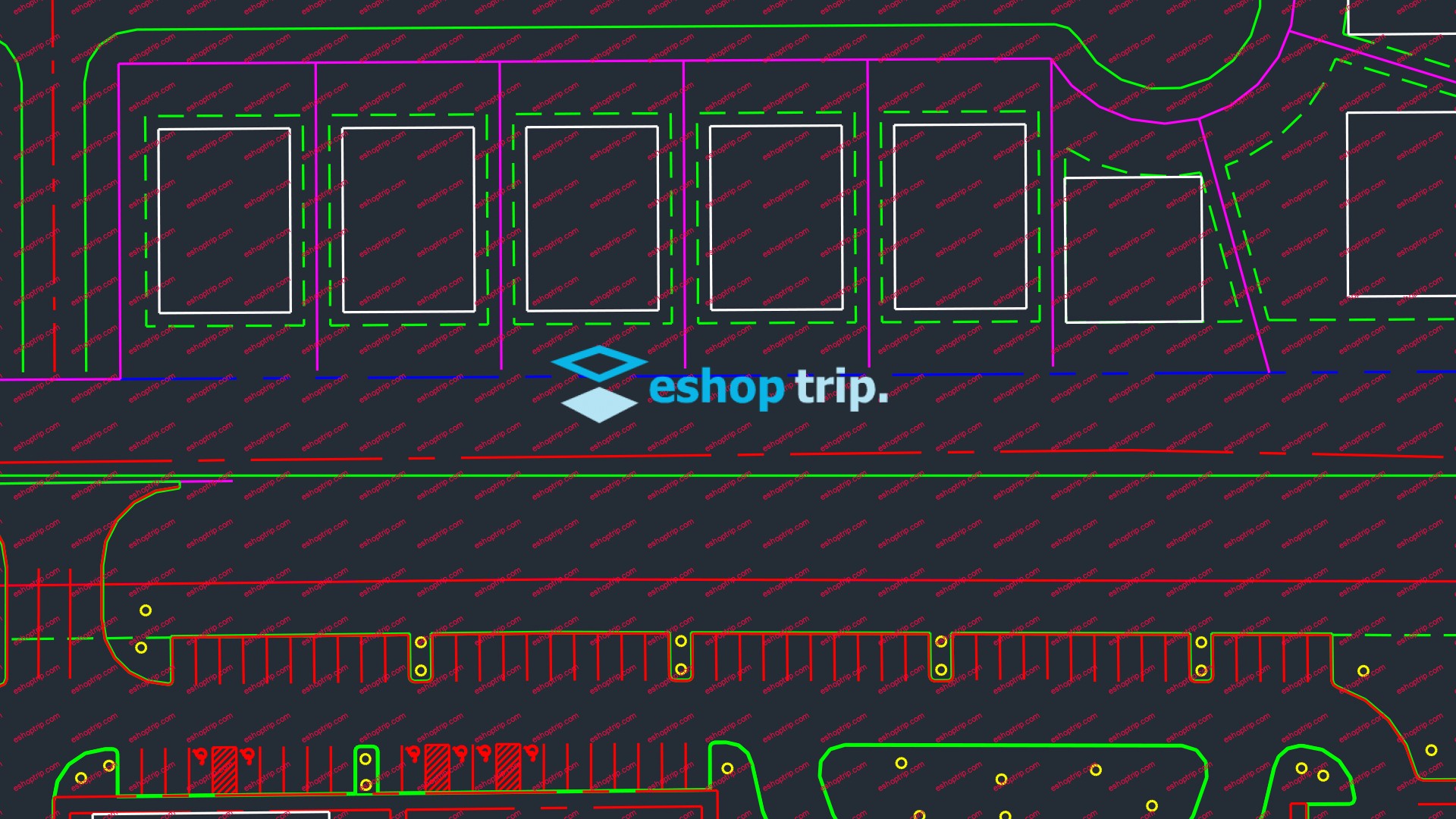



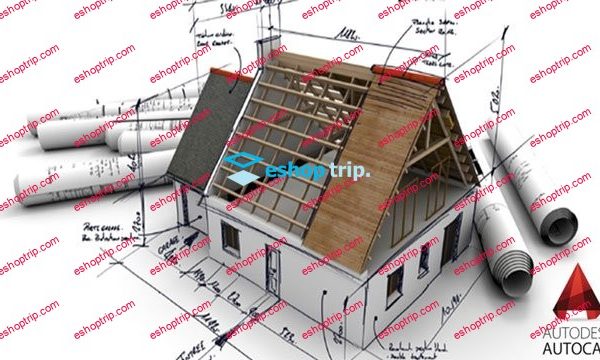
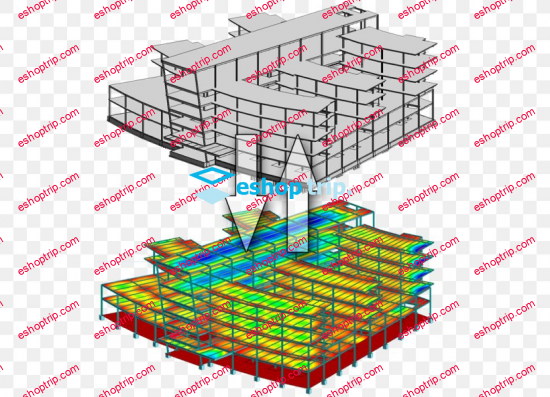

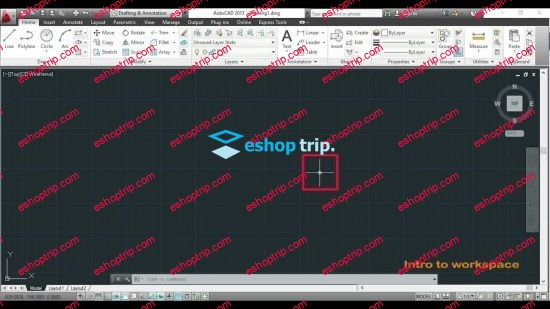

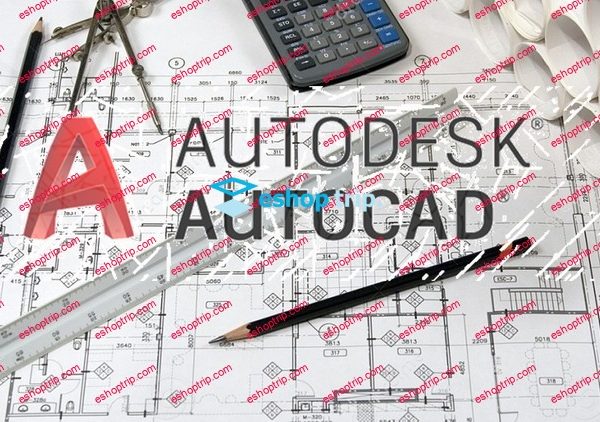

Reviews
There are no reviews yet.