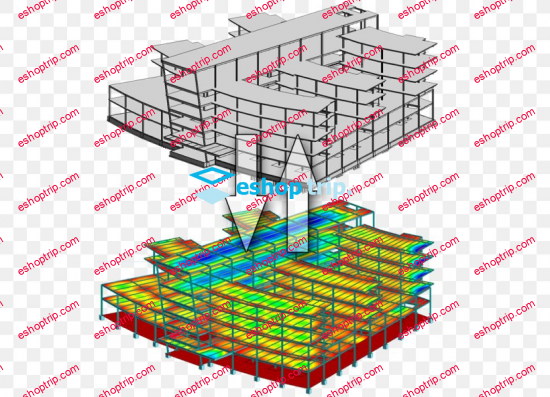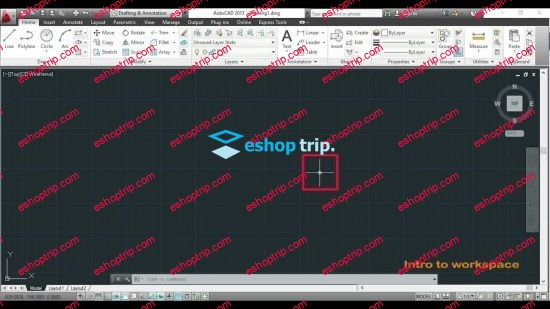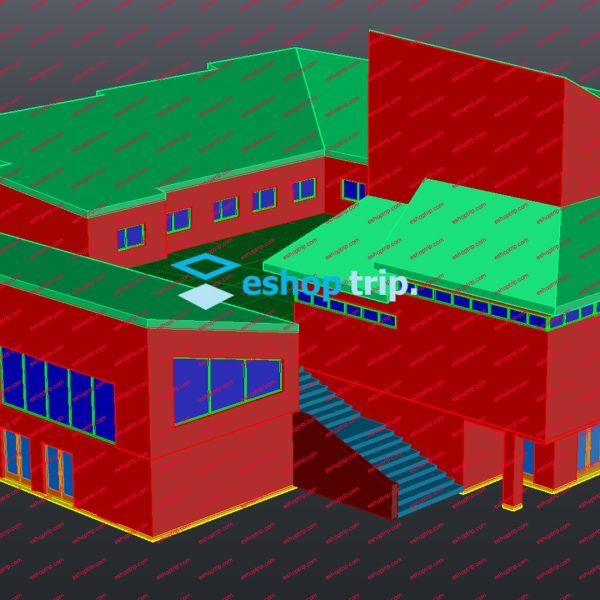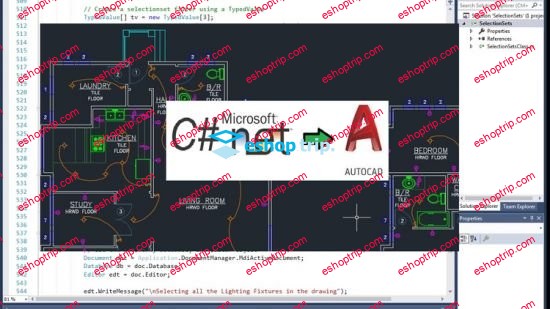Duration: 1 hours | 6 Lectures | Video: 1280×720, 44 KHz | 442 MB
Genre: eLearning | Language: English + Sub
An incredible adventure awaits in AutoCAD learning.
What you’ll learn
Executing RECTANG command in AutoCAD 2020.
Executing DIM command in AutoCAD 2020.
Executing LENGTHEN command in AutoCAD 2020.
Executing EXTEND command in AutoCAD 2020.
Executing MULTILINE command in AutoCAD 2020.
Executing FILLET command in AutoCAD 2020.
Executing PLINE & CHAMFER commands in AutoCAD 2020.
Executing JOIN command in AutoCAD 2020.
Executing BREAK command in AutoCAD 2020.
Executing WIPEOUT command in AutoCAD 2020.
Know about an Artificial Intelligence based online modular system for 3D, virtual reality (VR) and augmented reality (AR) to create 3D models and sell them in a virtual room.
Know about a AI virtual 3D meeting space that is browser based.
Requirements
Basic knowledge of windows operating system
A free version of AutoCAD 2020 for students or educators should be installed on your windows PC
Should have joined “AutoCAD 2020 and Artificial Intelligence Tools: Part 1” & “AutoCAD 2020 and Artificial Intelligence Tools: Part 2” Courses created by the same author and co-instructor on Udemy
Description
This part 3 course on AutoCAD 2020 and Artificial Intelligence Tools conducted by “Srinidhi Ranganathan” and “Saranya Srinidhi” will let you understand still more functions and features in AutoCAD including measurement of drawing, executing commands like RECTANG, DIM, EXTEND, FILLET, CHAMFER, JOIN, etc. CAD software can be used to design anything and everything —and the 2020 version taught here will help in time-saving while creating amazing designs, you’ve ever dreamt of.
We will look at 2 bonus tools in Artificial intelligence in this course that consists of a comprehensive do-it-yourself platform for 3D content to start selling your stuff in 3D – for the first time in the world on a browser, completely virtually. An example of such a virtual room in 3D is showcased here, in this course. Along with learning various functions in AutoCAD 2020, at the end of the course – you will also be introduced to a virtual meeting room to conduct your events in 3D.
AutoCAD 2020: A snapshot
AutoCAD 2020 is computer-aided design (CAD) software that you as an engineer can rely on to create precise 2D and 3D drawings.
Draft and edit 2D geometry and 3D models with solids, surfaces, and mesh objects
Annotate drawings with text, dimensions, leaders, and tables functionalities
Customise the software with add-on apps and APIs
Why wait? Another incredible adventure awaits you in Part 3. Enroll now and let’s start rolling.
Special Note: Access to AutoCAD 2020 software from Autodesk is a must to practice the lessons taught from the course. First, enrol in Part 1 course, Part 2 course and then join Part 3 to avoid confusions and please go through the installation steps covered in the first part course.
If you are a student or an educator, you can get a free license of AutoCAD 2020 from the Autodesk official website and that secret is taught in Part 1 of the course.
Who this course is for:
Working professionals who are looking to upgrade their skills and learn AutoCAD 2020 commands to speed up their design work faster
Students who have no prior knowledge of AutoCAD who wish to start their learning journey
Anyone who is interested to learn new AI technologies to integrate with AutoCAD 2020
All passionate learners are welcome











Reviews
There are no reviews yet.