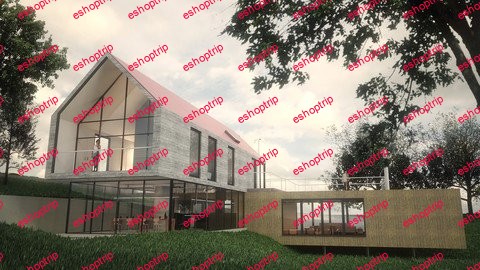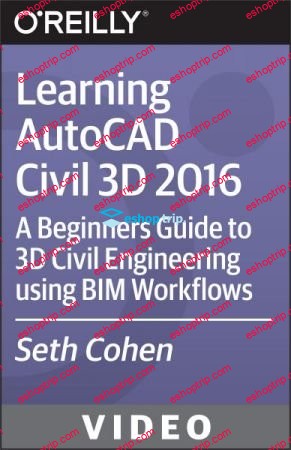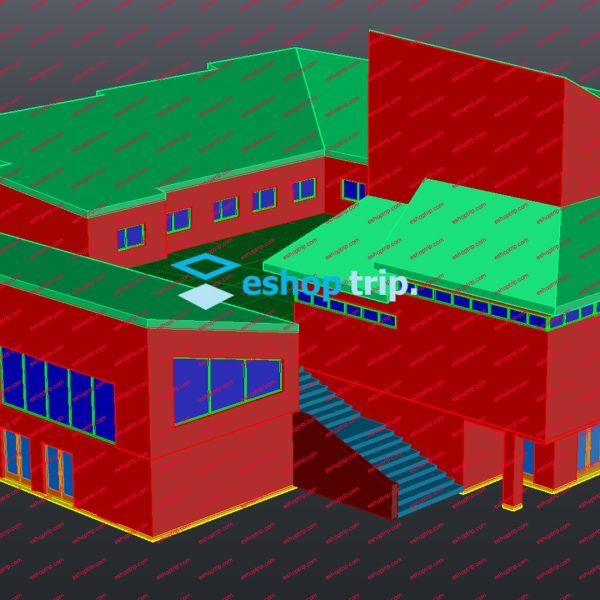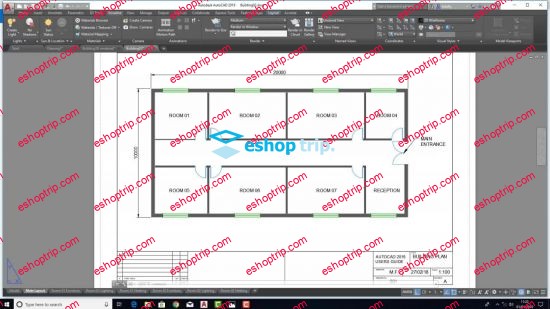MP4 | Video: h264, 1280×720 | Audio: AAC, 44.1 KHz
Language: English | Size: 4.85 GB | Duration: 7h 51m
Includes 15 quizzes & a Final Exam. For users of Revit 2016, 2017, 2018, 2019, 2020 & 2021.
What you’ll learn
When you complete this course you will have the skills and knowledge to take a project from start to finish using the tools and library provided by Autodesk.
First I will take you through the download and install process to ensure the software has been correctly installed.
Now with 15 added quizzes, at the end of every section.
After completing the course, I have created a 40 question exam, testing you on both skill and knowledge
Requirements
Students should have a good working knowledge of how to use a PC
Previous experience on a CAD program is not essential but will benefit the student
Revit 2018/19/20/21 installed, 30-day trial available from Autodesk
Revit is not supported on MAC, you will have to Bootcamp your MAC and install Windows to run Revit
Course notes and files will be provided
A second screen is recommended to view the videos while using Revit on the other
The first section will guide you through the download and install process
Description
Autodesk Revit – For the Beginner user, bringing them right up to an intermediate level!
First, I will guide you through the install process, ensuring you have installed the correct library and region template. I will be using the UK Metric library and templates but don’t worry if you want to use another. All the processes will be the same and if I use a component from the UK library that isn’t available in your library, I will always suggest one for you.
As with BIM you work solely on one single project, so I have constructed this course in the same way.
If you do not have previous experience with Revit or any CAD based software, don’t worry. I will start off from the beginning building you up to be more than capable at creating your own Revit models.
The course will start off by giving a brief introduction to the fundamentals of a building, what is BIM an then moving onto the basics of Revit; from the terminology which Revit uses to the tools and interface.
We will then begin to build on our project, introducing a new tool and feature as we progress.
Adding in the datum elements, such as the levels and grids.
Structural components, such as the Structural and Architectural columns
Major and Minor Components like the; walls, windows, doors, floors, stairs, ceilings, curtain walls and roofs.
We will then take it to the next level and learn how to create 2D details, how to tag the components, create schedules & legends, creating render images and video walk-throughs.
Finally, we will set up our sheets and send it to print.
Alongside the videos I have supplied you with course notes to follow along with as well as some files to work with.
As a recap, I have added a quiz to every section. This won’t affect your final certificate but will refresh what you have just learnt.
Once you complete the course why not test out your new skills by taking the final exam, consisting of 40 questions!
Finally, I continually update this course to keep it up to date with the new releases as well as adding new videos.
I look forward to seeing you in class!
Who this course is for:
This course has been designed for beginners to intermediate level
Looking for a refresher course
Want to improve your drawing skills, find out tips & tricks from an industry professional
We go into great detail in the listed features
Great preparation for the Autodesk Certified User exam (ACU)











Reviews
There are no reviews yet.