File size: 692 MB
A powerful CAD platform, with features familiar to you from native .dwg applications. BricsCAD® unifies advanced 2D design with the intelligence of 3D direct modeling. For Windows. BricsCAD offers CAD features familiar from other .dwg programs, and then adds timesaving tools and 3D direct modeling. With BricsCAD, you get more for less.
Familiar Interface
The powerful features that you know and love in a clean and consistent user experience.
2D Drafting
Create 2D technical drawings, floor plans, and other layouts quickly and accurately.
3D Modeling
BricsCAD performs 3D direct modeling with assemblies in the standard .dwg format.
The Quad cursor
Speed up your workflow with our context-sensitive Quad™ cursor.
Cloud Connectivity
Collaborate and annotate projects, all in the cloud.
Applications
BricsCAD’s application developers create innovative solutions for a broad range of industries.
And there’s more
BricsCAD supports solutions for sheet metal design, Building Information Modeling, and 3D data exchange. All stored in standard .dwg files.
BricsCAD Platinum Features
– Powerful CAD functions
– 2D constraints solving
– Full support of LISP
– Chapoo connectivity
– Direct 3D modeling
– Rendering, materials, and lighting
– VBA1 & BRX
– 3D constraints solving
– BricsCAD Communicator 2
– 3D constraint creation
– Design intent recognition
– Assembly modeling
– Sheet Metal
– BIM
HOMEPAGE
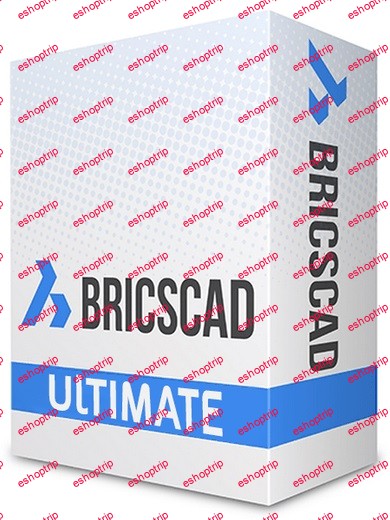


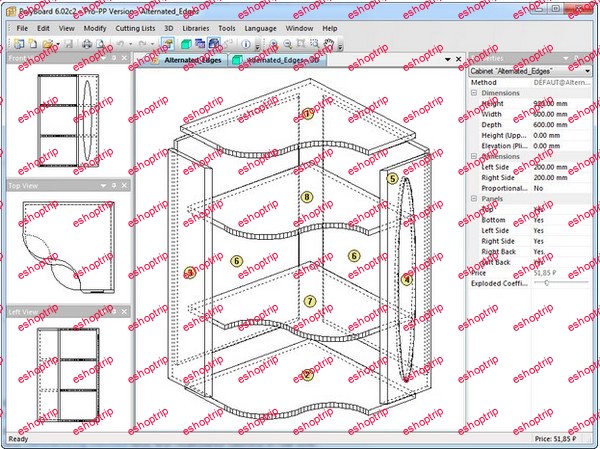
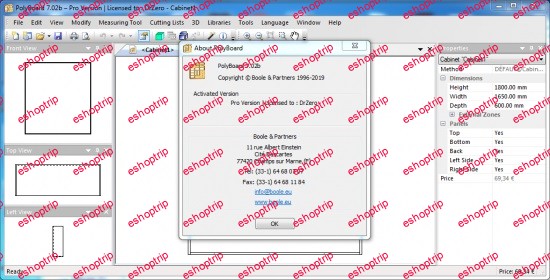
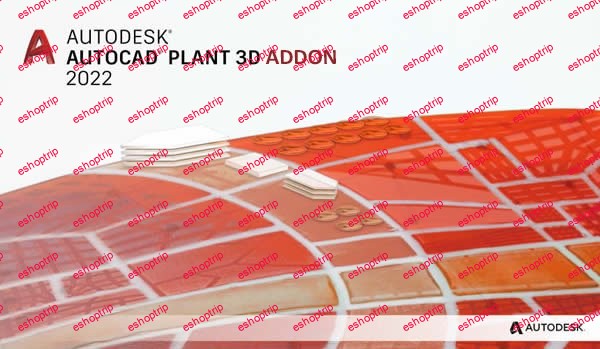
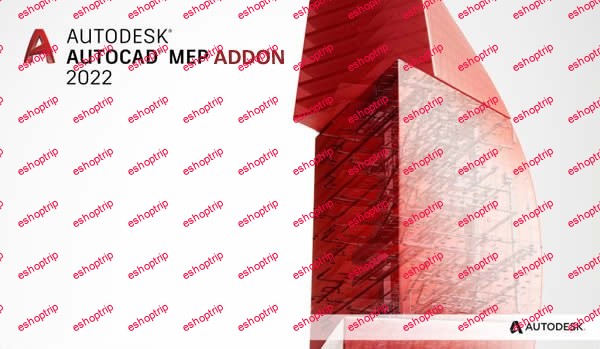
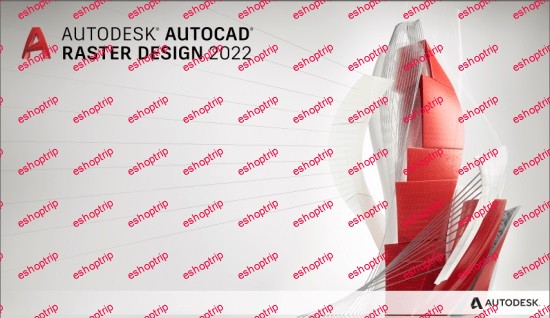

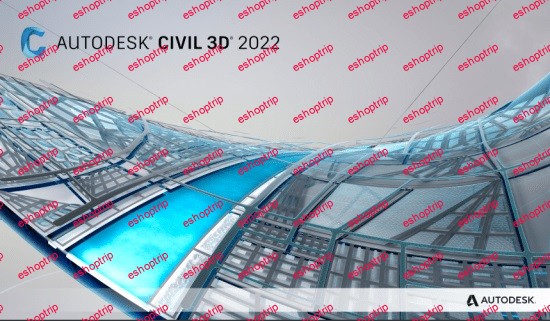

Reviews
There are no reviews yet.