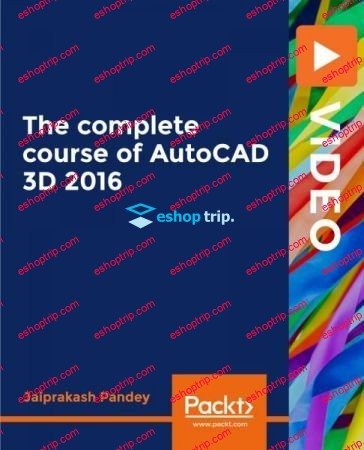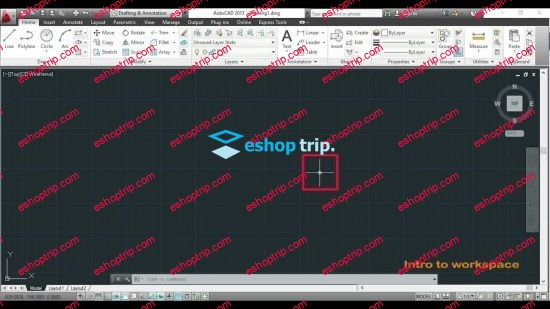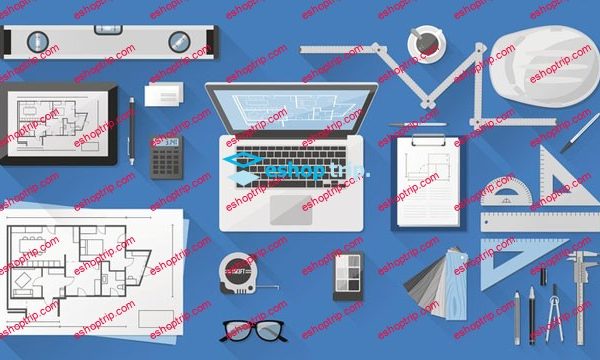Genre: eLearning | Language: English
3D modelling, surfacing, rendering and a lot more in a single course
About This Video
Work comfortably with AutoCAD 3D modelling commands
Prepare solid, mesh and surface geometries
Render a photo-realistic drawing
In Detail
There were many awesome enhancements and new tools that were added in AutoCAD 2015 and 2016 versions like the DIM tool and Centerline, center mark tool. There were many display-related enhancements too that made the popular AutoCAD software even better than it was before.
So, in this course, you will learn all about the AutoCAD software right from the very basics including the new features and enhancements in a practical approach to learning AutoCAD.
Throughout the course, we have used practical examples and drawings to give you a proper understanding of the real application of tools in actual drawings. A continuous workflow from basics to advanced topics is adopted in the course to keep things simple without overwhelming the learner with a lot of information.
A free practice drawing course is included in this package with more than 30 mechanical, civil and electrical drawings for you to practice the tools and commands learned in this course.











Reviews
There are no reviews yet.