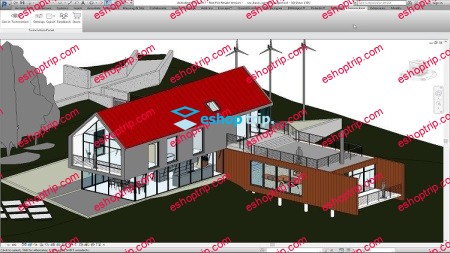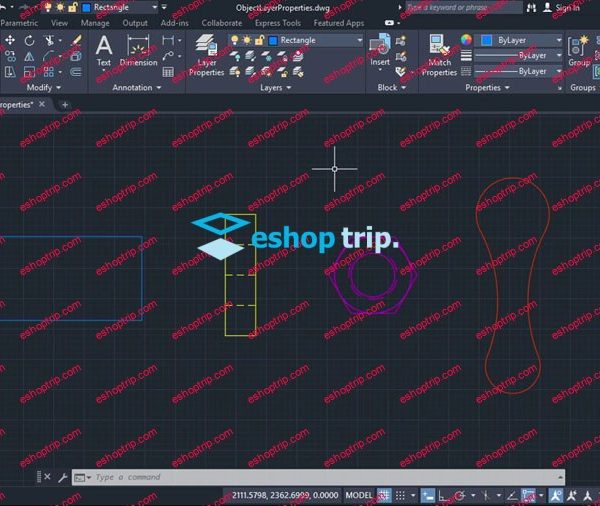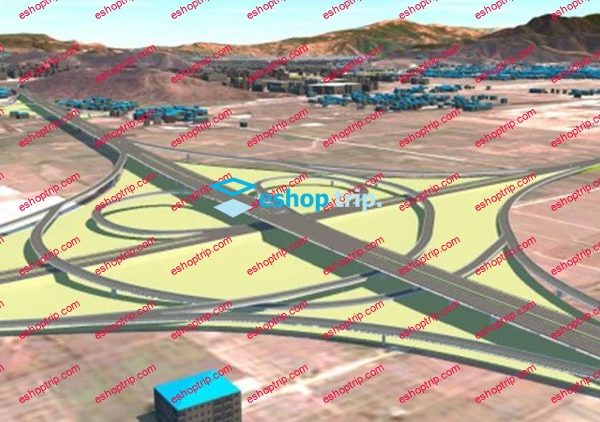Genre: eLearning | Language: English + .srt | Duration: 76 lectures (10h 9m) | Size: 6.57 GB
This Course Is For Bners With No Prior Knowledge In Cad Software’s But If You Are Using Any Other Cad Software Like Auto-cad Then This Training Will More Beneficial , you will learn how to create a full architectural model using Walls, Doors, Windows, Floors, Roofs, Ceilings, etc.
Auto-desk Revit Architecture Step By Step Training For Bners
Revit Architecture
Basic Knowledge Of Computer
Revit Architecture Training For Bners
You will learn how to annotate, tag, detail, your model, along with creating and printing sheets. Other advanced topics will be discussed in the course Like Project Phases, Design Options, . Also, you will learn creating several types of schedules, how to import CAD files. The course will show you how to deal with Rooms, Cameras, And Different 3D Views
Now With All Of This I Have Also Included Practice Questions Videos Along With Pdf Files.You Can Those PDF Files With You For Practice Purpose.Now Through Those Practice Questions We Will Create A Project Like Plan Included wall windows and doors,Detailing Like Tags,Section,Elevation,And Putting All Of This On Sheet For Printing On Paper.
Civil Eeers
Architectural Draftsman’s
Civil Eeering Students
Fresh Civil Eeers
People Who Want To Start A Career As a Architect











Reviews
There are no reviews yet.